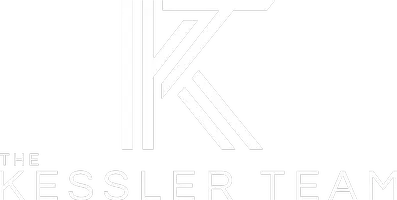GET MORE INFORMATION
Bought with Compass Florida, LLC
$ 2,000,000
$ 2,100,000 4.8%
4 Beds
3 Baths
2,995 SqFt
$ 2,000,000
$ 2,100,000 4.8%
4 Beds
3 Baths
2,995 SqFt
Key Details
Sold Price $2,000,000
Property Type Single Family Home
Sub Type Single Family Detached
Listing Status Sold
Purchase Type For Sale
Square Footage 2,995 sqft
Price per Sqft $667
Subdivision Jupiter Farms
MLS Listing ID RX-11038324
Sold Date 05/30/25
Style Ranch
Bedrooms 4
Full Baths 3
Construction Status Resale
HOA Y/N No
Year Built 2021
Annual Tax Amount $16,618
Tax Year 2024
Lot Size 3.000 Acres
Property Sub-Type Single Family Detached
Property Description
Location
State FL
County Palm Beach
Community Jupiter Farms
Area 5040
Zoning AR
Rooms
Other Rooms Den/Office, Great, Laundry-Inside, Recreation, Storage
Master Bath Dual Sinks, Mstr Bdrm - Ground, Separate Shower, Separate Tub, Spa Tub & Shower
Interior
Interior Features Built-in Shelves, Closet Cabinets, Ctdrl/Vault Ceilings, Entry Lvl Lvng Area, Kitchen Island, Pantry, Split Bedroom, Volume Ceiling, Walk-in Closet
Heating Central, Electric
Cooling Ceiling Fan, Central, Electric
Flooring Vinyl Floor
Furnishings Unfurnished
Exterior
Exterior Feature Auto Sprinkler, Covered Patio, Custom Lighting, Deck, Extra Building, Fence, Open Patio, Outdoor Shower, Room for Pool, Shed, Utility Barn, Well Sprinkler
Parking Features Drive - Circular, Garage - Attached, Golf Cart, Open, RV/Boat, Slab Strip, Under Building
Garage Spaces 2.0
Utilities Available Gas Natural, Septic, Well Water
Amenities Available Horse Trails, Horses Permitted
Waterfront Description Interior Canal,None
View Preserve
Roof Type Metal
Exposure North
Private Pool Yes
Building
Lot Description 3 to < 4 Acres, Dirt Road
Story 1.00
Foundation CBS
Construction Status Resale
Schools
Elementary Schools Jupiter Farms Elementary School
Middle Schools Watson B. Duncan Middle School
High Schools Jupiter High School
Others
Pets Allowed Yes
HOA Fee Include None
Senior Community No Hopa
Restrictions None
Acceptable Financing Cash, Conventional, VA
Horse Property No
Membership Fee Required No
Listing Terms Cash, Conventional, VA
Financing Cash,Conventional,VA
Pets Allowed Horses Allowed, No Restrictions
"My job is to find and attract mastery-based agents to the office, protect the culture, and make sure everyone is happy! "






