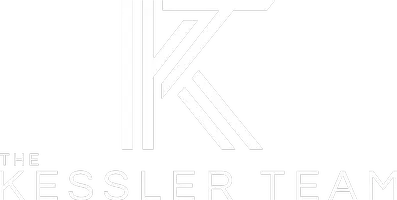5 Beds
3 Baths
2,482 SqFt
5 Beds
3 Baths
2,482 SqFt
Key Details
Property Type Single Family Home
Sub Type Single Family Residence
Listing Status Pending
Purchase Type For Sale
Square Footage 2,482 sqft
Price per Sqft $362
Subdivision Hampton Terrace
MLS Listing ID TB8344629
Bedrooms 5
Full Baths 3
Construction Status Pre-Construction
HOA Y/N No
Originating Board Stellar MLS
Year Built 2025
Annual Tax Amount $1,449
Lot Size 6,534 Sqft
Acres 0.15
Property Sub-Type Single Family Residence
Property Description
A warm brick entrance and classic gas lanterns welcome you home, setting the tone for the timeless character found throughout. Inside, the open-concept floor plan leads to a stunning second story with 14-foot vaulted ceilings, five spacious bedrooms, and a well-appointed primary suite. A flexible layout allows room for a home office or additional living space to meet your needs.
Built with a high-performance, energy-efficient envelope and Energy Star standards, this home is designed to keep your family comfortable and secure in every season. Gas appliances, craftsman-style impact windows, and quality finishes enhance both function and form.
The oversized 2-car garage features rare front and rear alley access—ideal for convenience and flexibility. Optional upgrades include a pool, custom windows, or a detached ADU.
This home represents a rare opportunity to live in one of Tampa's most storied neighborhoods, where historic charm meets thoughtful new construction. With the trusted quality of 7 Pines behind every detail, and the flexibility to tailor the space to your needs, it's a home designed to grow with you—offering comfort, character, and enduring value for years to come.
Location
State FL
County Hillsborough
Community Hampton Terrace
Area 33604 - Tampa / Sulphur Springs
Zoning SH-RS
Interior
Interior Features Attic Ventilator, Cathedral Ceiling(s), High Ceilings, Open Floorplan, Thermostat, Vaulted Ceiling(s)
Heating Central, Exhaust Fan, Natural Gas, Heat Pump
Cooling Central Air, Humidity Control
Flooring Luxury Vinyl
Fireplace false
Appliance Dishwasher, Disposal, Gas Water Heater, Range, Range Hood, Refrigerator, Tankless Water Heater
Laundry Inside
Exterior
Exterior Feature Other
Garage Spaces 2.0
Utilities Available BB/HS Internet Available, Cable Available, Electricity Available, Natural Gas Connected, Phone Available, Sewer Available, Water Available
Roof Type Shingle
Attached Garage true
Garage true
Private Pool No
Building
Entry Level Two
Foundation Slab, Stem Wall
Lot Size Range 0 to less than 1/4
Sewer Public Sewer
Water Public
Structure Type Block
New Construction true
Construction Status Pre-Construction
Others
Senior Community No
Ownership Fee Simple
Special Listing Condition None
Virtual Tour https://www.propertypanorama.com/instaview/stellar/TB8344629

"My job is to find and attract mastery-based agents to the office, protect the culture, and make sure everyone is happy! "






