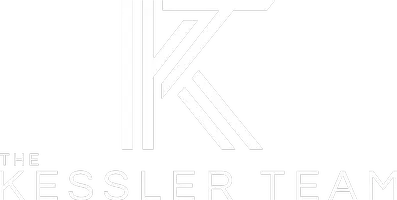2 Beds
2 Baths
1,281 SqFt
2 Beds
2 Baths
1,281 SqFt
Key Details
Property Type Single Family Home
Sub Type Single Family Residence
Listing Status Active
Purchase Type For Sale
Square Footage 1,281 sqft
Price per Sqft $304
Subdivision Lehigh Acres
MLS Listing ID 225029958
Style Other,Ranch,One Story
Bedrooms 2
Full Baths 2
Construction Status Resale
HOA Y/N No
Year Built 1975
Annual Tax Amount $2,719
Tax Year 2024
Lot Size 9,474 Sqft
Acres 0.2175
Lot Dimensions Appraiser
Property Sub-Type Single Family Residence
Property Description
Welcome to 106 Starview Ave, a beautifully maintained two-bedroom, two-bath residence that truly stands out as the best in the neighborhood. From the tile roof to the professionally landscaped courtyard entrance, this immaculate home is a showcase of pride in ownership—clean, bright, open, and move-in ready!
Seller is offering $10,000 towards to the buyers closing costs.
Step inside and fall in love with the spacious, open-concept layout featuring a flow-through living and dining area, a sun-filled Florida room with central A/C, and stunning beamed ceilings. The newly renovated kitchen is a chef's dream—boasting granite countertops, porcelain tile backsplash, convection oven, glass cooktop, sleek cabinetry, decorative pendant lighting, and all appliances conveying, including a side-by-side refrigerator with water and ice and newer dishwasher.
Retreat to the luxurious primary suite, thoughtfully designed with a walk-in closet, granite-topped his-and-hers vanities, a walk-in shower, and a Whirlpool jetted tub—perfect for unwinding after a long day.
Outdoors, your private paradise awaits. Enjoy the screened lanai, sparkling in-ground pool with solar heating, newer pool pump, and lush, fenced backyard with automatic sprinkler system, fruit trees, and a 10' x 16' shed with loft for extra storage. 200-gallon propane tank included—ideal for backup power in storm season.
Additional highlights include:
Solar panels (paid off, electric bill is under $25/month!), fenced backyard, screened cage pool, porcelain tile flooring throughout all house, over $3,000 landscaping job, water heater 2024, HVAC is 2018, 2024 interior/exterior painted, 2024 garage converted into living space with bathroom and kitchen. Automatic sprinkler system all around house. Kitchen was just recently renovated with cabinets, granite countertops and all island, new Samsung/LG appliances. Master bedroom renovated with walk inshore and 2 separate sinks with granite countertops. Guest bathroom has Whirpool jacuzzi tub. Extended driveway for extra parking.
Located in the heart of Lehigh Acres desirable Willow Lake South, this home offers peaceful rural living with convenient access to local shopping, dining, and major roadways.
This home is a true showplace — and it won't last long!
Call today to schedule your private showing!
Location
State FL
County Lee
Community Lehigh Acres
Area La06 - Central Lehigh Acres
Rooms
Bedroom Description 2.0
Interior
Interior Features Closet Cabinetry, Separate/ Formal Dining Room, Pantry, See Remarks, Walk- In Closet(s), Window Treatments
Heating Central, Electric
Cooling Central Air, Ceiling Fan(s), Electric
Flooring Carpet, Tile
Furnishings Unfurnished
Fireplace No
Window Features Window Coverings
Appliance Dryer, Dishwasher, Freezer, Disposal, Microwave, Range, Refrigerator, Self Cleaning Oven, Washer
Laundry Inside, Laundry Tub
Exterior
Exterior Feature Fruit Trees, Other, Awning(s)
Parking Features Attached, Garage, None, Garage Door Opener
Garage Spaces 1.0
Garage Description 1.0
Pool In Ground
Community Features Non- Gated
Utilities Available Cable Available
Amenities Available None
Waterfront Description None
Water Access Desc Public
View Landscaped
Roof Type Tile
Porch Lanai, Porch, Screened
Garage Yes
Private Pool Yes
Building
Lot Description Rectangular Lot
Faces Northwest
Story 1
Sewer Public Sewer
Water Public
Architectural Style Other, Ranch, One Story
Unit Floor 1
Structure Type Block,Concrete,Stucco
Construction Status Resale
Others
Pets Allowed Yes
HOA Fee Include None
Senior Community No
Tax ID 04-45-27-L2-04015.0190
Ownership Single Family
Security Features Smoke Detector(s)
Acceptable Financing All Financing Considered, Cash, FHA
Listing Terms All Financing Considered, Cash, FHA
Pets Allowed Yes
"My job is to find and attract mastery-based agents to the office, protect the culture, and make sure everyone is happy! "






