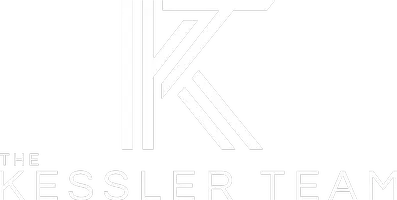3 Beds
2 Baths
1,984 SqFt
3 Beds
2 Baths
1,984 SqFt
Key Details
Property Type Manufactured Home
Sub Type Manufactured Home
Listing Status Active
Purchase Type For Sale
Square Footage 1,984 sqft
Price per Sqft $136
Subdivision Buckhead Ridge
MLS Listing ID 225042886
Style Other,Manufactured Home
Bedrooms 3
Full Baths 2
Construction Status Resale
HOA Y/N No
Year Built 1999
Annual Tax Amount $1,325
Tax Year 2024
Lot Size 0.400 Acres
Acres 0.4
Lot Dimensions Appraiser
Property Sub-Type Manufactured Home
Property Description
Location
State FL
County Glades
Community Buckhead Ridge
Area Gc01 - Glades County
Rooms
Bedroom Description 3.0
Interior
Interior Features Breakfast Bar, Built-in Features, Bathtub, Cathedral Ceiling(s), Separate/ Formal Dining Room, Dual Sinks, Fireplace, Kitchen Island, Pantry, Separate Shower, Walk- In Closet(s), Home Office, Split Bedrooms, Workshop
Heating Central, Electric
Cooling Central Air, Electric
Flooring Carpet, Laminate
Furnishings Unfurnished
Fireplace Yes
Window Features Single Hung
Appliance Dishwasher, Electric Cooktop, Freezer, Refrigerator
Laundry Washer Hookup, Dryer Hookup, Inside
Exterior
Exterior Feature Deck, Other, Storage
Parking Features Covered, Detached, Garage, R V Access/ Parking, Attached Carport
Garage Spaces 2.0
Carport Spaces 2
Garage Description 2.0
Community Features Non- Gated
Utilities Available Cable Available
Amenities Available Pier
Waterfront Description Canal Access
View Y/N Yes
Water Access Desc Public
View Canal, Water
Roof Type Metal
Porch Deck
Garage Yes
Private Pool No
Building
Lot Description Corner Lot, Oversized Lot
Dwelling Type Manufactured House
Faces North
Story 1
Sewer Septic Tank
Water Public
Architectural Style Other, Manufactured Home
Structure Type Manufactured,Vinyl Siding
Construction Status Resale
Others
Pets Allowed Yes
HOA Fee Include Water
Senior Community No
Tax ID S36-38-34-015-0000-0130
Ownership Single Family
Security Features Smoke Detector(s)
Acceptable Financing All Financing Considered, Cash, FHA, VA Loan
Listing Terms All Financing Considered, Cash, FHA, VA Loan
Pets Allowed Yes
"My job is to find and attract mastery-based agents to the office, protect the culture, and make sure everyone is happy! "


