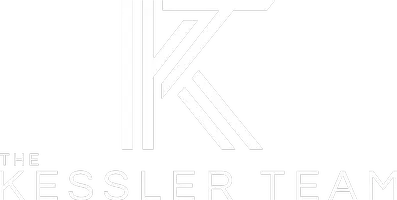4 Beds
3 Baths
2,984 SqFt
4 Beds
3 Baths
2,984 SqFt
OPEN HOUSE
Sun May 04, 12:00am - 3:00pm
Key Details
Property Type Single Family Home
Sub Type Single Family Residence
Listing Status Active
Purchase Type For Sale
Square Footage 2,984 sqft
Price per Sqft $167
Subdivision Ballentrae Sub Ph 2
MLS Listing ID TB8380930
Bedrooms 4
Full Baths 2
Half Baths 1
HOA Fees $110/ann
HOA Y/N Yes
Originating Board Stellar MLS
Annual Recurring Fee 110.0
Year Built 2017
Annual Tax Amount $9,431
Lot Size 5,662 Sqft
Acres 0.13
Property Sub-Type Single Family Residence
Property Description
Step inside to discover the inviting open floor plan featuring stunning tile floors on the main level, which seamlessly flow into a warm, island kitchen. The kitchen is a chef's dream, equipped with stainless steel appliances, a refrigerator, a dishwasher, and a butler's pantry that provides ample storage. Enjoy casual meals in the cozy breakfast nook, or entertain guests in style with the expansive living areas.
Upstairs, you'll find luxurious new vinyl floors throughout, adding a touch of modern elegance. The true gem of this property is the fenced lot that offers a serene pond view, providing a perfect backdrop for relaxation. Enjoy Florida's beautiful weather from your covered, screened-in lanai, an ideal spot for morning coffee or evening gatherings.
This home offers a harmonious blend of indoor and outdoor living, making it a perfect retreat for those who appreciate quality and tranquility. Schedule a viewing today to experience this Riverview treasure for yourself!
Location
State FL
County Hillsborough
Community Ballentrae Sub Ph 2
Area 33579 - Riverview
Zoning PD
Interior
Interior Features Ceiling Fans(s), High Ceilings, Kitchen/Family Room Combo, PrimaryBedroom Upstairs, Stone Counters, Thermostat, Walk-In Closet(s)
Heating Central
Cooling Central Air
Flooring Carpet, Luxury Vinyl
Fireplace false
Appliance Dishwasher, Disposal, Dryer, Microwave, Range, Refrigerator, Washer, Water Softener
Laundry Electric Dryer Hookup, Laundry Room
Exterior
Exterior Feature Sidewalk, Sprinkler Metered
Garage Spaces 2.0
Community Features Street Lights
Utilities Available BB/HS Internet Available, Cable Available, Electricity Connected, Phone Available, Sewer Connected, Water Connected
View Y/N Yes
View Water
Roof Type Shingle
Attached Garage true
Garage true
Private Pool No
Building
Lot Description Paved
Entry Level Two
Foundation Slab
Lot Size Range 0 to less than 1/4
Sewer Public Sewer
Water Public
Structure Type Stucco
New Construction false
Others
Pets Allowed Breed Restrictions
Senior Community No
Ownership Fee Simple
Monthly Total Fees $9
Acceptable Financing Cash, Conventional, FHA, VA Loan
Membership Fee Required Required
Listing Terms Cash, Conventional, FHA, VA Loan
Special Listing Condition None

"My job is to find and attract mastery-based agents to the office, protect the culture, and make sure everyone is happy! "






