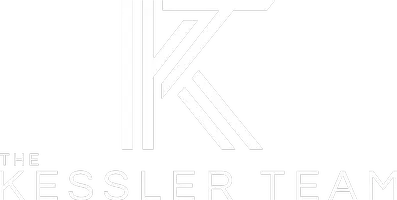3 Beds
2 Baths
1,699 SqFt
3 Beds
2 Baths
1,699 SqFt
Key Details
Property Type Single Family Home
Sub Type Single Family Residence
Listing Status Active
Purchase Type For Sale
Square Footage 1,699 sqft
Price per Sqft $170
Subdivision Marion Oaks Un 03
MLS Listing ID OM700035
Bedrooms 3
Full Baths 2
Construction Status Completed
HOA Y/N No
Originating Board Stellar MLS
Year Built 2024
Annual Tax Amount $336
Lot Size 10,018 Sqft
Acres 0.23
Lot Dimensions 80x125
Property Sub-Type Single Family Residence
Property Description
Location
State FL
County Marion
Community Marion Oaks Un 03
Area 34473 - Ocala
Zoning R1
Interior
Interior Features Ceiling Fans(s), Eat-in Kitchen, High Ceilings, Kitchen/Family Room Combo, Open Floorplan, Primary Bedroom Main Floor, Split Bedroom, Stone Counters, Thermostat, Vaulted Ceiling(s), Walk-In Closet(s)
Heating Electric
Cooling Central Air
Flooring Luxury Vinyl
Fireplace false
Appliance Dishwasher, Electric Water Heater, Microwave, Range, Refrigerator
Laundry Inside, Laundry Room
Exterior
Exterior Feature Sliding Doors
Parking Features Driveway, Garage Door Opener, Oversized
Garage Spaces 2.0
Utilities Available Cable Available, Electricity Connected, Water Connected
Roof Type Shingle
Porch Patio
Attached Garage true
Garage true
Private Pool No
Building
Lot Description Level
Entry Level One
Foundation Slab
Lot Size Range 0 to less than 1/4
Builder Name AM Anderson Properties
Sewer Septic Tank
Water Well
Architectural Style Florida, Traditional
Structure Type Concrete,Stucco
New Construction true
Construction Status Completed
Schools
Elementary Schools Sunrise Elementary School-M
Middle Schools Horizon Academy/Mar Oaks
High Schools Dunnellon High School
Others
Senior Community No
Ownership Fee Simple
Acceptable Financing Cash, Conventional, FHA, VA Loan
Listing Terms Cash, Conventional, FHA, VA Loan
Special Listing Condition None

"My job is to find and attract mastery-based agents to the office, protect the culture, and make sure everyone is happy! "

