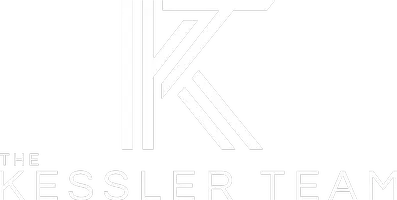3 Beds
3 Baths
1,736 SqFt
3 Beds
3 Baths
1,736 SqFt
Key Details
Property Type Townhouse
Sub Type Townhouse
Listing Status Active
Purchase Type For Rent
Square Footage 1,736 sqft
Subdivision Hamlin Ridge
MLS Listing ID O6305284
Bedrooms 3
Full Baths 2
Half Baths 1
Construction Status Completed
HOA Y/N No
Originating Board Stellar MLS
Year Built 2025
Lot Size 2,613 Sqft
Acres 0.06
Property Sub-Type Townhouse
Property Description
This two-story residence offers 3 spacious bedrooms and 2.5 bathrooms. Upstairs, the master suite features a large walk-in closet and a private bath. Two additional bedrooms share a well-appointed bathroom and a convenient loft area, perfect for a home office, study nook, or cozy lounge space.
Downstairs, the home boasts an inviting open floor plan that blends the kitchen, dining, and living spaces seamlessly—ideal for both everyday living and entertaining. There's a generous flex space at the front that can serve as a family room or formal living area, plus a spacious kitchen pantry and a convenient half bath (powder room).
Between the main house and the detached two-car garage, you'll find a private outdoor courtyard, perfect for setting up a BBQ area, outdoor dining, or lounge space—an extension of your indoor lifestyle.
In addition to the covered two-car garage, the driveway fits two more vehicles, offering ample parking. The community is clean, safe, and welcoming, surrounded by well-maintained sidewalks and playgrounds, making it an excellent environment for all ages.
This is more than just a home—it's a lifestyle, combining modern living, superb location, and top-rated schools right outside your door. Don't miss this unique opportunity!
Location
State FL
County Orange
Community Hamlin Ridge
Area 34787 - Winter Garden/Oakland
Interior
Interior Features High Ceilings, Open Floorplan, PrimaryBedroom Upstairs, Walk-In Closet(s)
Heating Central, Electric
Cooling Central Air
Furnishings Unfurnished
Appliance Convection Oven, Dishwasher, Disposal, Dryer, Electric Water Heater, Microwave, Refrigerator
Laundry Upper Level
Exterior
Garage Spaces 2.0
Community Features Park, Playground, Sidewalks
Attached Garage false
Garage true
Private Pool No
Building
Story 2
Entry Level Two
New Construction true
Construction Status Completed
Schools
Elementary Schools Hamlin Elementary
Middle Schools Hamlin Middle
High Schools Horizon High School
Others
Pets Allowed Cats OK, Dogs OK, Pet Deposit
Senior Community No
Membership Fee Required None
Num of Pet 2
Virtual Tour https://www.propertypanorama.com/instaview/stellar/O6305284

"My job is to find and attract mastery-based agents to the office, protect the culture, and make sure everyone is happy! "






