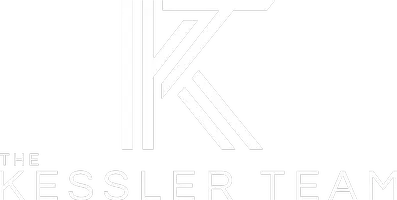2 Beds
2 Baths
1,273 SqFt
2 Beds
2 Baths
1,273 SqFt
Key Details
Property Type Single Family Home
Sub Type Single Family Residence
Listing Status Active
Purchase Type For Sale
Square Footage 1,273 sqft
Price per Sqft $235
Subdivision Del Vera Country Club
MLS Listing ID 225057132
Style Ranch,One Story
Bedrooms 2
Full Baths 2
Construction Status Resale
HOA Fees $703/qua
HOA Y/N Yes
Annual Recurring Fee 6824.0
Year Built 2001
Annual Tax Amount $4,963
Tax Year 2024
Lot Size 4,791 Sqft
Acres 0.11
Lot Dimensions Appraiser
Property Sub-Type Single Family Residence
Property Description
Location
State FL
County Lee
Community Herons Glen
Area Fn07 - North Fort Myers Area
Rooms
Bedroom Description 2.0
Interior
Interior Features Breakfast Bar, Built-in Features, Bedroom on Main Level, Dual Sinks, High Ceilings, Kitchen Island, Living/ Dining Room, Multiple Shower Heads, Main Level Primary, Pantry, Cable T V, Walk- In Closet(s), Window Treatments, High Speed Internet, Split Bedrooms
Heating Central, Electric
Cooling Central Air, Ceiling Fan(s), Electric
Flooring Vinyl
Furnishings Furnished
Fireplace No
Window Features Single Hung,Sliding,Window Coverings
Appliance Dryer, Dishwasher, Disposal, Ice Maker, Microwave, Range, Refrigerator, RefrigeratorWithIce Maker, Self Cleaning Oven, Washer
Laundry In Garage, Laundry Tub
Exterior
Exterior Feature Sprinkler/ Irrigation, Shutters Manual
Parking Features Attached, Driveway, Garage, Paved, Garage Door Opener
Garage Spaces 2.0
Garage Description 2.0
Pool Community
Community Features Golf, Gated, Tennis Court(s), Street Lights
Utilities Available Cable Available, High Speed Internet Available, Underground Utilities
Amenities Available Bocce Court, Billiard Room, Clubhouse, Fitness Center, Golf Course, Hobby Room, Library, Barbecue, Picnic Area, Pickleball, Pool, Putting Green(s), Restaurant, Shuffleboard Court, Spa/Hot Tub, Sidewalks, Tennis Court(s), Trail(s)
Waterfront Description None
View Y/N Yes
Water Access Desc Assessment Paid,Public
View Preserve
Roof Type Tile
Porch Lanai, Porch, Screened
Garage Yes
Private Pool No
Building
Lot Description Rectangular Lot, Dead End, Sprinklers Automatic
Faces Northwest
Story 1
Sewer Assessment Paid, Public Sewer
Water Assessment Paid, Public
Architectural Style Ranch, One Story
Unit Floor 1
Structure Type Block,Concrete,Stucco
Construction Status Resale
Others
Pets Allowed Call, Conditional
HOA Fee Include Association Management,Cable TV,Internet,Irrigation Water,Legal/Accounting,Maintenance Grounds,Pest Control,Recreation Facilities,Reserve Fund,Road Maintenance,Street Lights,Security
Senior Community No
Tax ID 04-43-24-07-00000.6220
Ownership Single Family
Security Features Security Gate,Gated with Guard,Gated Community,Smoke Detector(s)
Acceptable Financing All Financing Considered, Cash
Listing Terms All Financing Considered, Cash
Pets Allowed Call, Conditional
Virtual Tour https://youtu.be/d84JOSau76o
"My job is to find and attract mastery-based agents to the office, protect the culture, and make sure everyone is happy! "






