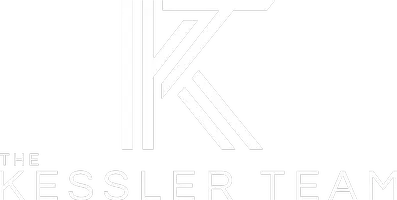4 Beds
3 Baths
2,351 SqFt
4 Beds
3 Baths
2,351 SqFt
Key Details
Property Type Single Family Home
Sub Type Single Family Detached
Listing Status Active
Purchase Type For Sale
Square Footage 2,351 sqft
Price per Sqft $489
Subdivision Riverside Oaks
MLS Listing ID RX-11105412
Style Mediterranean
Bedrooms 4
Full Baths 3
Construction Status Resale
HOA Fees $70/mo
HOA Y/N Yes
Year Built 2003
Annual Tax Amount $6,305
Tax Year 2024
Lot Size 9,113 Sqft
Property Sub-Type Single Family Detached
Property Description
Location
State FL
County Palm Beach
Community Riverside Oaks
Area 5060
Zoning R-1(ci
Rooms
Other Rooms Attic, Family, Great, Laundry-Inside
Master Bath Separate Tub
Interior
Interior Features Built-in Shelves, Closet Cabinets, Ctdrl/Vault Ceilings, Entry Lvl Lvng Area, Kitchen Island, Pantry, Roman Tub, Split Bedroom, Volume Ceiling, Walk-in Closet
Heating Central, Electric
Cooling Central, Paddle Fans
Flooring Carpet, Ceramic Tile
Furnishings Unfurnished
Exterior
Exterior Feature Auto Sprinkler, Awnings, Covered Patio, Fence, Fruit Tree(s), Open Porch, Room for Pool, Zoned Sprinkler
Parking Features Driveway, Garage - Attached, Vehicle Restrictions
Garage Spaces 2.0
Utilities Available Cable, Electric, Public Sewer, Public Water
Amenities Available Bike - Jog
Waterfront Description None
View Garden
Roof Type Barrel
Exposure East
Private Pool No
Building
Lot Description < 1/4 Acre
Story 1.00
Foundation CBS, Concrete
Construction Status Resale
Schools
Elementary Schools Limestone Creek Elementary School
Middle Schools Jupiter Middle School
High Schools Jupiter High School
Others
Pets Allowed Restricted
HOA Fee Include Common Areas
Senior Community No Hopa
Restrictions Tenant Approval
Acceptable Financing Cash, Conventional, FHA
Horse Property No
Membership Fee Required No
Listing Terms Cash, Conventional, FHA
Financing Cash,Conventional,FHA
Pets Allowed No Aggressive Breeds, Number Limit
"My job is to find and attract mastery-based agents to the office, protect the culture, and make sure everyone is happy! "






