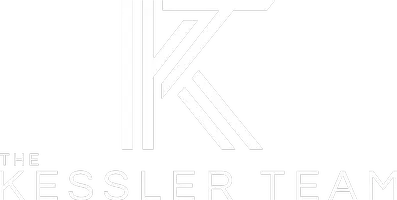$810,000
$829,900
2.4%For more information regarding the value of a property, please contact us for a free consultation.
3 Beds
2 Baths
1,770 SqFt
SOLD DATE : 04/30/2025
Key Details
Sold Price $810,000
Property Type Condo
Sub Type Condominium
Listing Status Sold
Purchase Type For Sale
Square Footage 1,770 sqft
Price per Sqft $457
Subdivision Bonita Village
MLS Listing ID 225029556
Sold Date 04/30/25
Style See Remarks,Mid Rise
Bedrooms 3
Full Baths 2
Construction Status Resale
HOA Fees $650/qua
HOA Y/N Yes
Annual Recurring Fee 17012.0
Year Built 2007
Annual Tax Amount $6,639
Tax Year 2024
Lot Size 0.326 Acres
Acres 0.3263
Lot Dimensions Builder
Property Sub-Type Condominium
Property Description
You will love this Split-plan with Sensational Open Living! It overlooks the Quiet, soon to be Oasis Pools, which is a peaceful environment! This is Bonita Village's largest 3 bedroom with 2 baths and offers guest privacy, a spacious open kitchen, and an over-sized Lanai! It is just steps from the Island House (Clubhouse) which hosts a full size Fitness Center, Media & Billiards Room, plus a sassy new Social Room. The Chickee, better known as The Groggy Frog serves food and beverages daily in Season. Our Private Beach Shuttle takes owners and tenants by appointment to Bonita & Barefoot Beaches. Enjoy flexible rents around your Florida Time as you make it home! Try our SW FL Lifestyle and you will crave it! Also included is under-building parking and climate controlled storage! Floor plans, rental info, and private tours are available daily.
Location
State FL
County Lee
Community Bonita Village
Area Bn02 - West Of Us41 South Of Bon
Rooms
Bedroom Description 3.0
Interior
Interior Features Breakfast Bar, Built-in Features, Bathtub, Tray Ceiling(s), Closet Cabinetry, Coffered Ceiling(s), Dual Sinks, Entrance Foyer, High Ceilings, Kitchen Island, Living/ Dining Room, Custom Mirrors, Main Level Primary, Pantry, Separate Shower, Cable T V, Walk- In Closet(s), Window Treatments, High Speed Internet, Split Bedrooms
Heating Central, Electric
Cooling Central Air, Ceiling Fan(s), Electric
Flooring Carpet, Tile
Furnishings Partially
Fireplace No
Window Features Sliding,Impact Glass,Window Coverings
Appliance Dryer, Dishwasher, Disposal, Ice Maker, Microwave, Range, Refrigerator, RefrigeratorWithIce Maker, Washer
Laundry Inside
Exterior
Exterior Feature Fence, Security/ High Impact Doors, Sprinkler/ Irrigation, Outdoor Grill, Storage, Water Feature
Parking Features Assigned, Deeded, Driveway, Detached, Underground, Garage, Paved, One Space
Garage Spaces 1.0
Garage Description 1.0
Pool Above Ground, Electric Heat, Gas Heat, Heated, Outside Bath Access
Community Features Elevator, Gated, Street Lights
Utilities Available Cable Available, High Speed Internet Available, Underground Utilities
Amenities Available Beach Rights, Beach Access, Billiard Room, Bike Storage, Cabana, Clubhouse, Fitness Center, Barbecue, Picnic Area, Restaurant, See Remarks, Storage, Trail(s), Trash, Vehicle Wash Area
Waterfront Description Lake
View Y/N Yes
Water Access Desc Public
View Lake, Water
Roof Type Built- Up, Flat, Rolled/ Hot Mop
Porch Lanai, Porch, Screened
Garage Yes
Private Pool Yes
Building
Lot Description Rectangular Lot, Sprinklers Automatic
Faces West
Story 1
Foundation Raised
Sewer Public Sewer
Water Public
Architectural Style See Remarks, Mid Rise
Additional Building Gazebo
Unit Floor 3
Structure Type Block,Metal Frame,Concrete,Stucco
Construction Status Resale
Others
Pets Allowed Call, Conditional
HOA Fee Include Association Management,Cable TV,Insurance,Internet,Irrigation Water,Legal/Accounting,Maintenance Grounds,Pest Control,Recreation Facilities,Reserve Fund,Road Maintenance,Sewer,Street Lights,Trash,Water
Senior Community No
Tax ID 33-47-25-B4-03803.3305
Ownership Condo
Security Features Fenced,Security Gate,Gated Community,Lobby Secured,Phone Entry,Fire Sprinkler System,Smoke Detector(s)
Acceptable Financing All Financing Considered, Cash
Listing Terms All Financing Considered, Cash
Financing Cash
Pets Allowed Call, Conditional
Read Less Info
Want to know what your home might be worth? Contact us for a FREE valuation!

Our team is ready to help you sell your home for the highest possible price ASAP
Bought with Waterside Realty Group, Inc
"My job is to find and attract mastery-based agents to the office, protect the culture, and make sure everyone is happy! "






